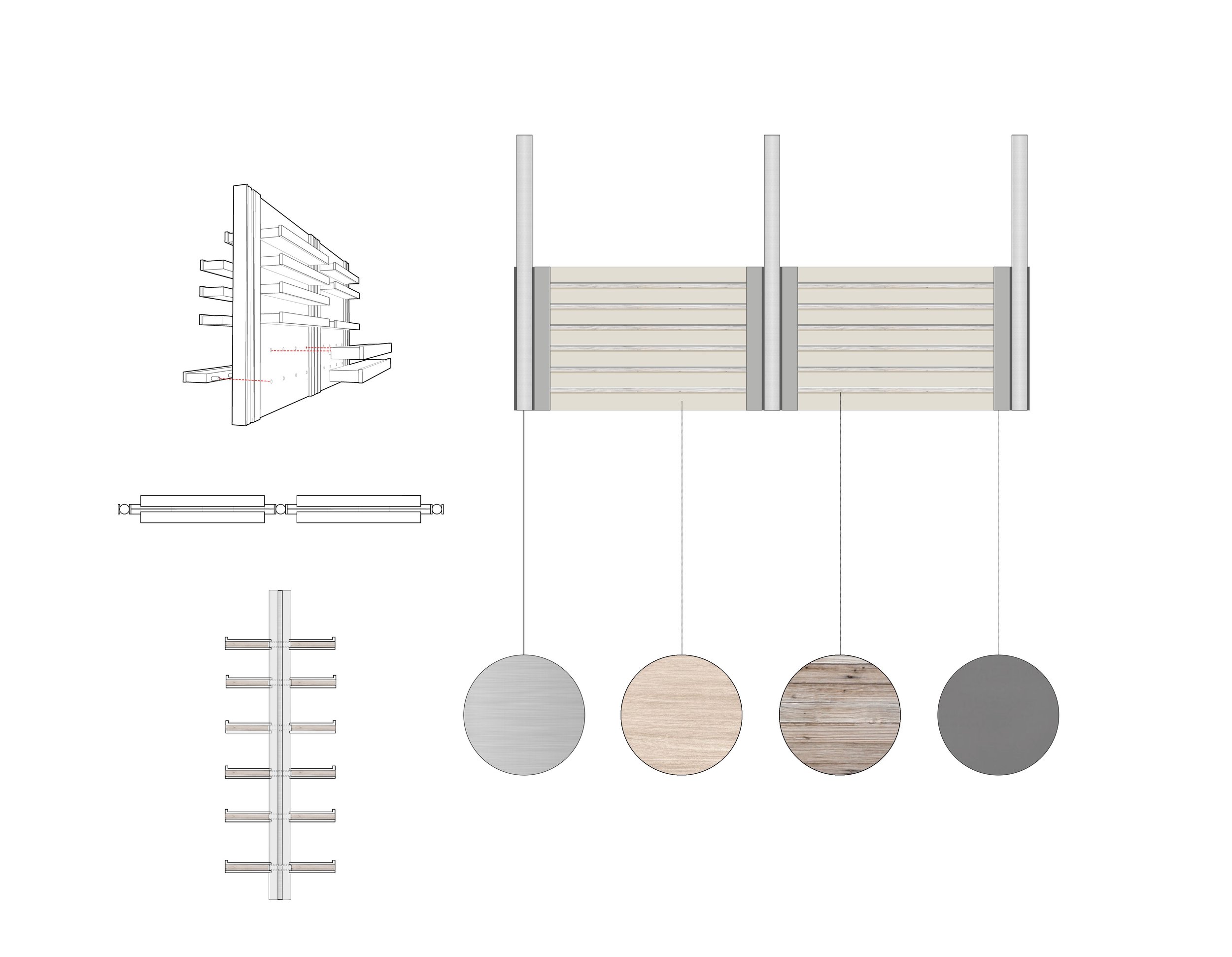Adapt & Reuse - The Dominican University College
Objective of the studio was to expand and consolidate the campus of Dominican University College (DUC)
Design a highly rarified place - design a respectful campus that expands the DUC as a public institution while retaining privacy as a place of worship and scholarship.
The design evolved with a linear form of elongated double book stacks directing circulation to the program spaces. Openings in the floor plates allow for study spaces, libraries and archives to be inter-connected by the line of book stacks, serving as the main architectural artery.
The book stacks were not mere furniture but integral pieces of architecture. The structural book stacks are comprised of three steel columns braced against a metal frame with cedar wood shelves inserted into the holes of the backing using a finger joint connection, which allows opportunities of rearrangement and placement of the shelves. Prioritizing the book stacks to be interactive presents the importance of education and knowledge at the Dominican University College.







