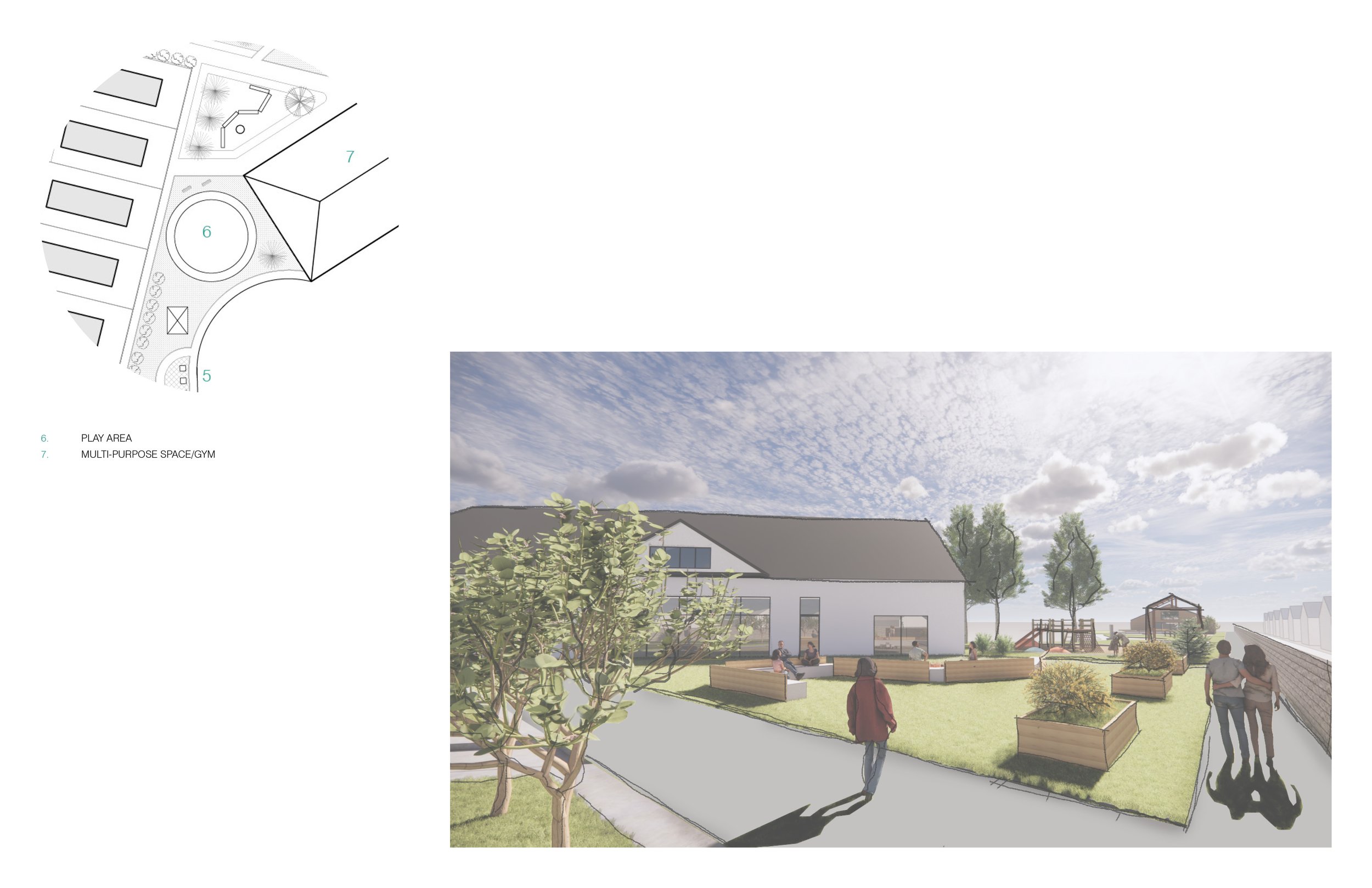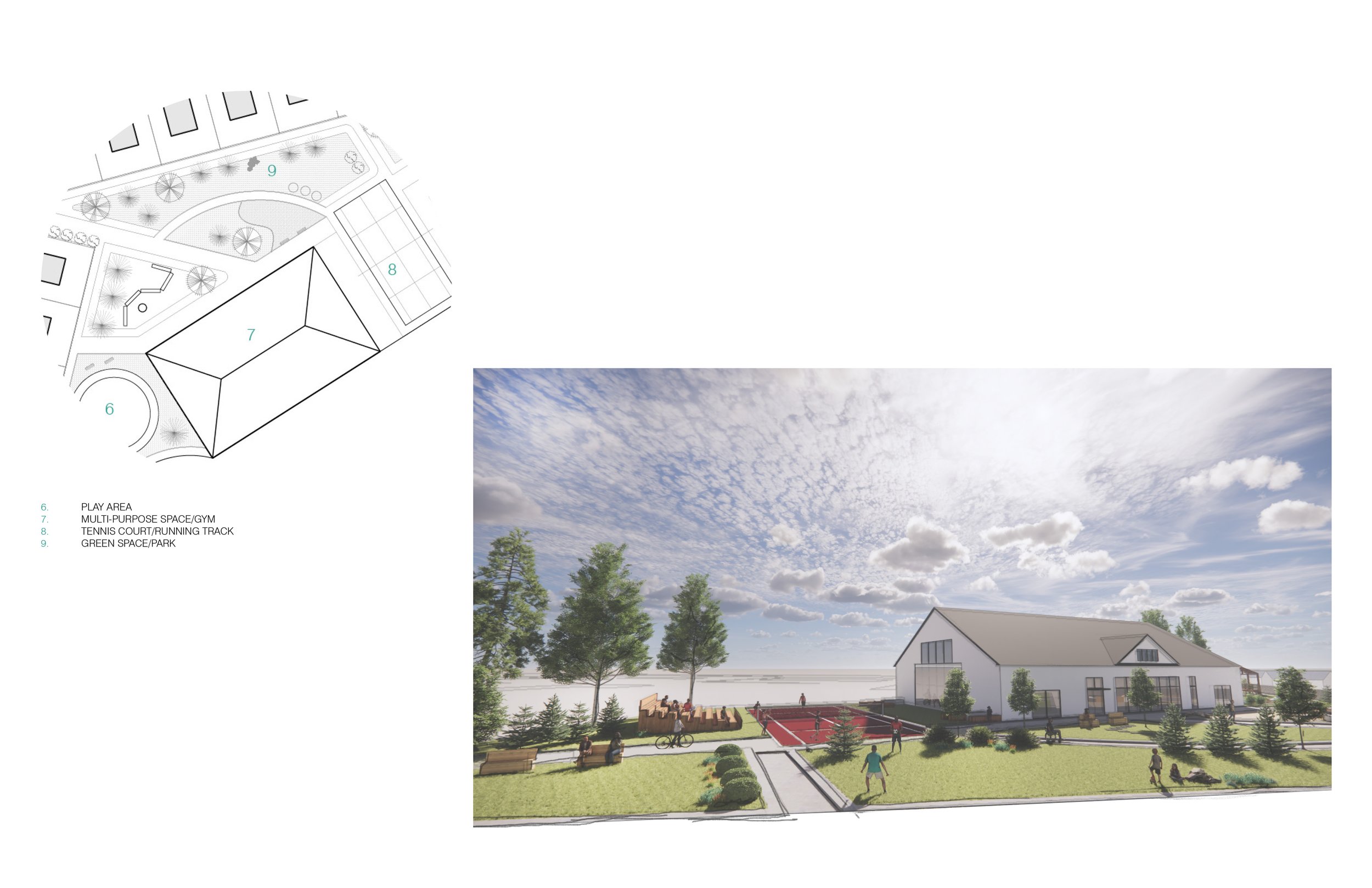Coastal Homes Community Plan
Kentville, Nova Scotia
6.6 acres. 52 modular homes.
The design proposal includes 32 modular homes (16’ x 54’) with two parking spaces on the lot facing North and South. The 20 modular homes (16’ x 48’) have one parking spot on their lot with West and East views.
To optimize space for greenery and community activities such as wellness areas, cafes, markets, a dog park, guest suites, and more, the development features a one-way access road with six visitor parking spots along the route. Walking paths are prioritized as a tool for circulation in lieu of vehicular roads. These pathways prioritize connectivity, seamlessly linking the various amenities and green spaces along the perimeter.
Residences are strategically positioned to ensure privacy, nestled behind amenity spaces and bordered by hedges, fences, or masonry structures along their property. This design fosters a sense of tranquility while maintaining a connection to the vibrant community life just steps away.



